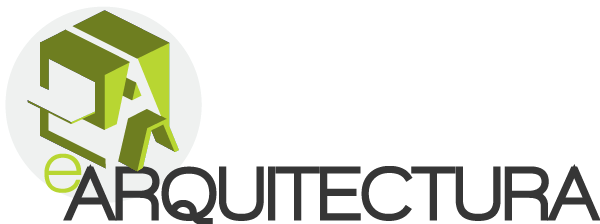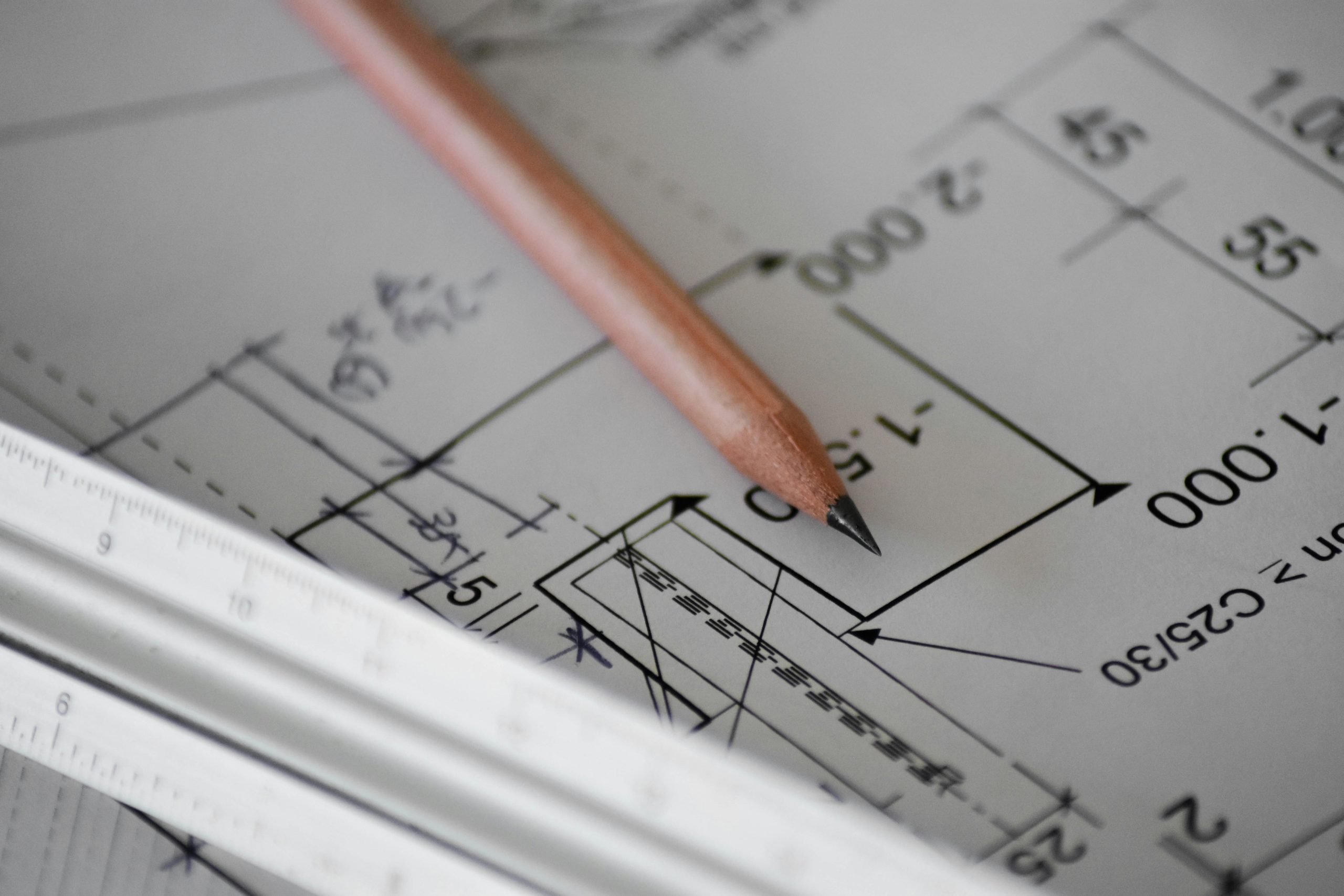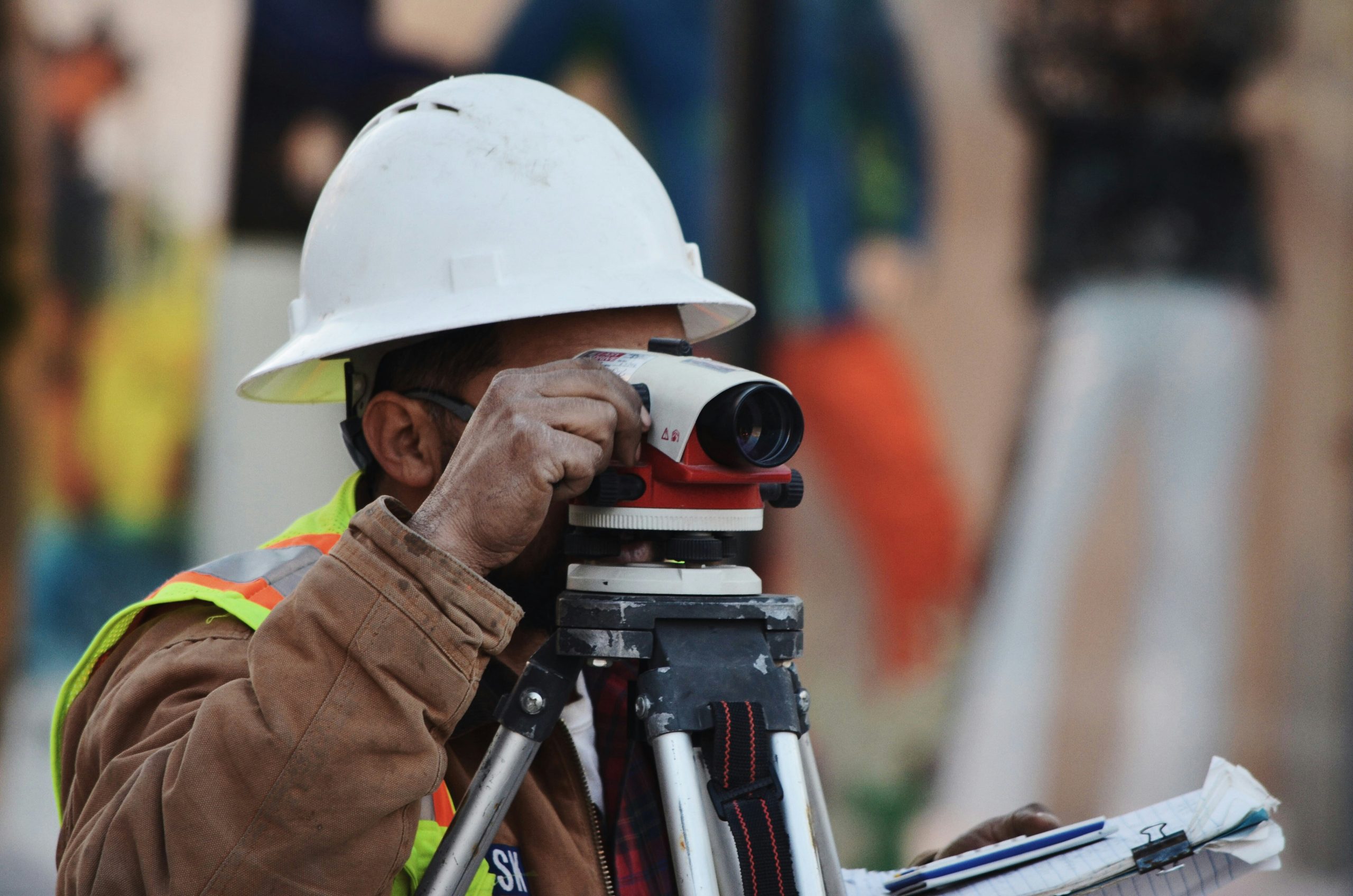Execution project
The Construction Project is the final step in the entire building design process and consists of all the plans, drawings, diagrams, supporting and descriptive reports, measurements, and budgets necessary for the proper definition of the construction.
This document is developed and submitted when construction is imminent and also serves to validate the Building Permit, which is conditional upon its submission. Once it has been submitted to the corresponding City Council, construction can begin.
At eArquitectura, we offer the drafting of construction projects for new construction, extensions, renovations, and other projects. We design plans based on the client's tastes and needs, allowing the client to participate in their own project through the presentation of different proposals. We also manage all the procedures for a construction project, from project drafting to turnkey delivery.
Request a quote This document is developed and submitted when construction is imminent and also serves to validate the Building Permit, which is conditional upon its submission. Once it has been submitted to the corresponding City Council, construction can begin.
At eArquitectura, we offer the drafting of construction projects for new construction, extensions, renovations, and other projects. We design plans based on the client's tastes and needs, allowing the client to participate in their own project through the presentation of different proposals. We also manage all the procedures for a construction project, from project drafting to turnkey delivery.
Activity project
The Activity Project is the document that demonstrates that both the establishment and the planned facilities, the design, and the development of the planned activity comply with the applicable regulations in each case and the corresponding specific technical regulations.
This project develops the activity for which the Opening License will be requested, describing the facilities and machinery associated with the requested use and the necessary fire protection, health, and accessibility measures.
Request a quote This project develops the activity for which the Opening License will be requested, describing the facilities and machinery associated with the requested use and the necessary fire protection, health, and accessibility measures.
Construction Management
Construction management is the function that the professional performs, ensuring the accurate interpretation of the plans and technical documentation that form part of the project and the review and extension of the certificates corresponding to payments for the work in progress, including their final adjustment.
The Project Management or Construction Management consists of the Construction Manager, the Construction Execution Manager, and, where applicable, the Health and Safety Coordinator during the execution phase, according to the Building Regulations Act, Law 38/1999 of November 5. This responsibility is mandatory for the execution of the works and the issuance of the final construction certificate.
In architecture, we provide construction management and execution management for new construction, extensions, and/or renovations, as well as health and safety coordination during the construction phase.
Request a quote The Project Management or Construction Management consists of the Construction Manager, the Construction Execution Manager, and, where applicable, the Health and Safety Coordinator during the execution phase, according to the Building Regulations Act, Law 38/1999 of November 5. This responsibility is mandatory for the execution of the works and the issuance of the final construction certificate.
In architecture, we provide construction management and execution management for new construction, extensions, and/or renovations, as well as health and safety coordination during the construction phase.
Legalization Projects
A legalization project is a technical document prepared by a qualified professional (such as an architect, engineer, or technical architect) that aims to regularize a project, installation, or activity that has been carried out without the corresponding license or administrative authorization at the time, or whose legality is to be formalized before the administration.
In architecture, drafting of legalization projects of any kind.
Request a quote In architecture, drafting of legalization projects of any kind.
Minimizing environmental impact
We are facing an exceptional procedure that offers a unique opportunity to legalize housing located on undeveloped land.
The objective is to implement concrete and viable measures to minimize the environmental and territorial impact of these constructions, both in the case of detached homes and in residential groups. This initiative seeks to make the existence of these buildings compatible with environmental protection, providing realistic solutions that address a long-standing problem.
In short, it is the legalization of homes built without a license in the Valencian Community between 1975 and 2014.
At eArquitectura, we have processed around one hundred minimization applications since this procedure came into effect.
Request a quote The objective is to implement concrete and viable measures to minimize the environmental and territorial impact of these constructions, both in the case of detached homes and in residential groups. This initiative seeks to make the existence of these buildings compatible with environmental protection, providing realistic solutions that address a long-standing problem.
In short, it is the legalization of homes built without a license in the Valencian Community between 1975 and 2014.
At eArquitectura, we have processed around one hundred minimization applications since this procedure came into effect.
Declaration of Community Interest (DIC)
The Declaration of Community Interest (DIC) is a technical-administrative instrument that allows for the justification and authorization of the implementation of industrial, productive, tertiary, or service activities on undeveloped land, provided that their compatibility with the surrounding environment and interest to the community are proven.
We have a technical team prepared to carry out any type of DIC.
Request a quote We have a technical team prepared to carry out any type of DIC.
Cadastral modifications
Our firm specializes in the management and correction of cadastral mapping, offering technical services such as the generation of GML files, graphic validation reports, and building location documentation, necessary for correcting discrepancies and updating cadastral records.
Request a quote Measurements and Boundaries
Measurements and boundary surveys are fundamental technical procedures in the fields of topography and real estate, and are used to define, verify, or correct the physical and legal boundaries of a piece of land or parcel.
We carry out measurements and boundary surveys of all types of land, both urban and undeveloped.
Request a quote Appraisal
Real estate appraisals can be defined as a report or document intended to determine the market value of properties in relation to supply and demand at a given time.
Appraisals performed for mortgage purposes have legal effects, so they are subject to compliance with regulations regarding who can perform them and how they should be performed to ensure that the calculated appraisal value is valid.
The home appraisal is performed by an architect or technical architect who also has specific training in appraisals.
Request a quote Appraisals performed for mortgage purposes have legal effects, so they are subject to compliance with regulations regarding who can perform them and how they should be performed to ensure that the calculated appraisal value is valid.
The home appraisal is performed by an architect or technical architect who also has specific training in appraisals.
Drafting of a budget or valued report
A construction estimate is a project estimate that, through measurements and appraisals, provides a cost estimate for the work to be built. The economic appraisal of the project is close to reality, although the final cost may vary from the initial construction estimate.
In architecture, we draft estimates and appraisal reports for building projects, civil works, heritage projects, urban planning projects, security projects, renovations, etc.
Request a quote In architecture, we draft estimates and appraisal reports for building projects, civil works, heritage projects, urban planning projects, security projects, renovations, etc.
Technical report/expert opinion
A technical report is a document that presents and describes issues, situations, and circumstances observed during the inspection of a work, building, or document.
Architecture prepares technical reports and appraisals on any building condition: dampness, cracks, etc. It offers various solutions for correction and an economic appraisal of said correction, as well as the expert opinion of said reports.
Request a quote Architecture prepares technical reports and appraisals on any building condition: dampness, cracks, etc. It offers various solutions for correction and an economic appraisal of said correction, as well as the expert opinion of said reports.
Energy Certification
An energy efficiency certificate is a document issued by a competent technician to certify the efficiency of a home, residential building, or commercial establishment. That is, how good or bad the home is in terms of thermal insulation and the performance of its facilities. In other words, it tells us how much money we will have to spend on energy to cool our home in the summer, heat it in the winter, and provide hot water.
At earquitectura, we handle the energy certification of your property for residential, commercial, and large-scale commercial sectors, including registration with the AVEN (Valencian Energy Agency) or the corresponding registry in your community.
Request a quote At earquitectura, we handle the energy certification of your property for residential, commercial, and large-scale commercial sectors, including registration with the AVEN (Valencian Energy Agency) or the corresponding registry in your community.
Technical Inspection of Buildings (I.T.E.)
According to Law 16/2005, of December 30, the Valencian Urban Planning Law, in its Article 207, requires that users of residential buildings have the respective technical inspections of buildings carried out by a competent technician.
It is, so to speak, an "ITV" (Technical Inspection of Buildings). According to Royal Decree-Law 8/2011, buildings over 50 years old must undergo a technical inspection.
Request a quote It is, so to speak, an "ITV" (Technical Inspection of Buildings). According to Royal Decree-Law 8/2011, buildings over 50 years old must undergo a technical inspection.
Interior design
The goal is to create a space that can be enjoyed and adapted to the needs of the person who lives there.
Knowledge of interior design and decoration, as well as specialization in residential, commercial buildings, and sustainable design.
At earquitectura, we carry out interior design projects, either by room or comprehensive.
Request a quote At earquitectura, we carry out interior design projects, either by room or comprehensive.














